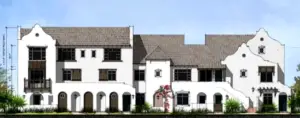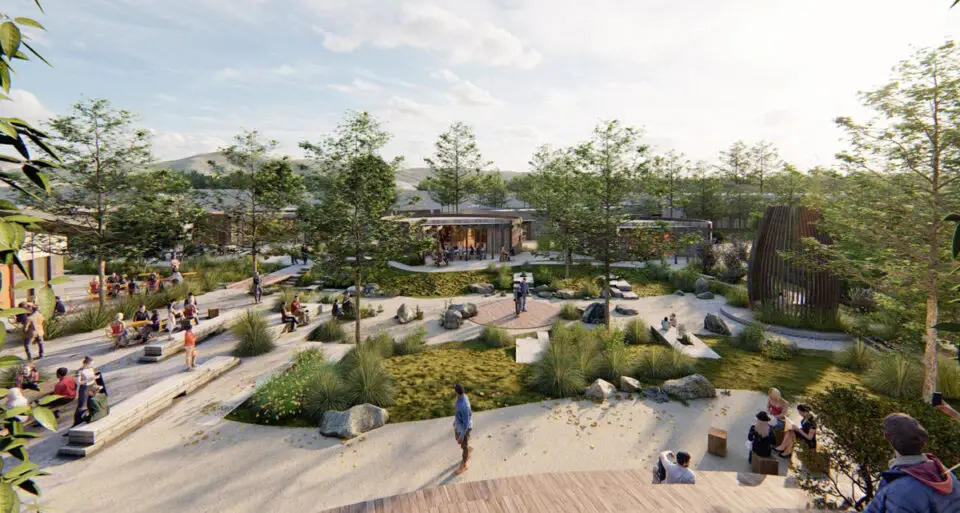SAN MARCOS — A mixed-use project containing over 100 housing units, a maker’s village and community plaza has been officially approved for a plot of vacant land along state Route 78 after passing the San Marcos City Council on Oct. 24.
The project, known currently as the Marcos, will be located on a 12-acre site at the southwest corner of Linda Vista Drive and Grand Avenue, which has been empty for over a decade.
The Marcos will be split into a west end containing a 102-unit multifamily condominium development and an east end featuring a commercial area with round buildings for maker spaces, creative offices, food and beverage uses, and seven live-work units.
Terry Matthews of CCI Consultants Collaborative, the planning consultant for the project, said the development will serve as a high-quality, artist-inspired hub for events, retail and maker activities, as well as a new source of housing in the city.
“From what it is now, just vacant land, it will be a very aesthetically pleasing project,” Matthews said. “The commercial space is going to be kind of a backyard amenity to the residential space — they’re going to play off each other.”
The project was brought to the City Council after being unanimously approved by the city’s Planning Commission in September. Council members applauded the project’s ingenuity and said they were happy to see a final product brought forward for approval.
“I haven’t been this excited about a project, maybe ever,” said Councilmember Mike Sannella. “I think it’s a very special project. I think there’s been a lot of thought and creativity that has gone into this.”
Developer Shaheen Sadeghi first proposed the concept to the city in 2018, when his company, LAB Holding, LLC, purchased the property as a purely commercial development before adding in the residential element.
LAB Holding is known for its alternative, community- and artist-focused developments in Southern California, including the popular Anaheim Packing House, Costa Mesa LAB Anti-Mall, and the CAMP Eco Retail centers.

While the council unanimously approved the project and its associated General Plan amendment, Councilmember Maria Nuñez expressed some hesitation about the very literal inspiration of the San Luis Rey Mission in the residential building design.
“I honestly was not expecting to see literal mission style. When I see these renderings, where they are mini missions, I’m having a hard time reconciling really what it means for our city … There’s a lot that’s attached to it historically, and there’s a lot of pain and suffering for a lot of natives,” Nuñez said.
Mayor Rebecca Jones said she did not get the same impression from the design as Nuñez and said it reminded her more of the old California style of the city’s Restaurant Row.
“It’s a very, very exciting project, and to see it finally happen because we started moving forward on this such a long time ago, it’s just really exciting,” Jones said.
The project site is bisected by Las Posas Creek and will feature a pedestrian bridge allowing access between the residential and commercial sides.
LAB Holding intends for makers and artists of all kinds to enrich retail and restaurant spaces on the east end. The seven live-work units could be used by tenants like metalworkers, woodworkers or culinary artists.
All the buildings will face a community plaza, which Matthews said can serve as a gathering space for events of varying sizes, including farmers markets, art events, performances, holiday events, or movie nights, in addition to art installations.
“The real unique part of it, is that there will be this very large, central, park-like setting that all the buildings sort of face onto. That will lend itself very well to the community gatherings,” Matthews said.
The residential condominiums will be supplemented with a pool, modern playground area, barbecue area and walking paths along the creek. There will be nearly three acres of total open space throughout the project, with plans for over 200 trees to be planted.
At the same meeting, the City Council also approved a separate 16-unit residential development along Pico Avenue adjacent to the Boys and Girls Club of San Marcos. The 0.63-acre site includes two lots, one vacant and the other containing a decommissioned fire station.



