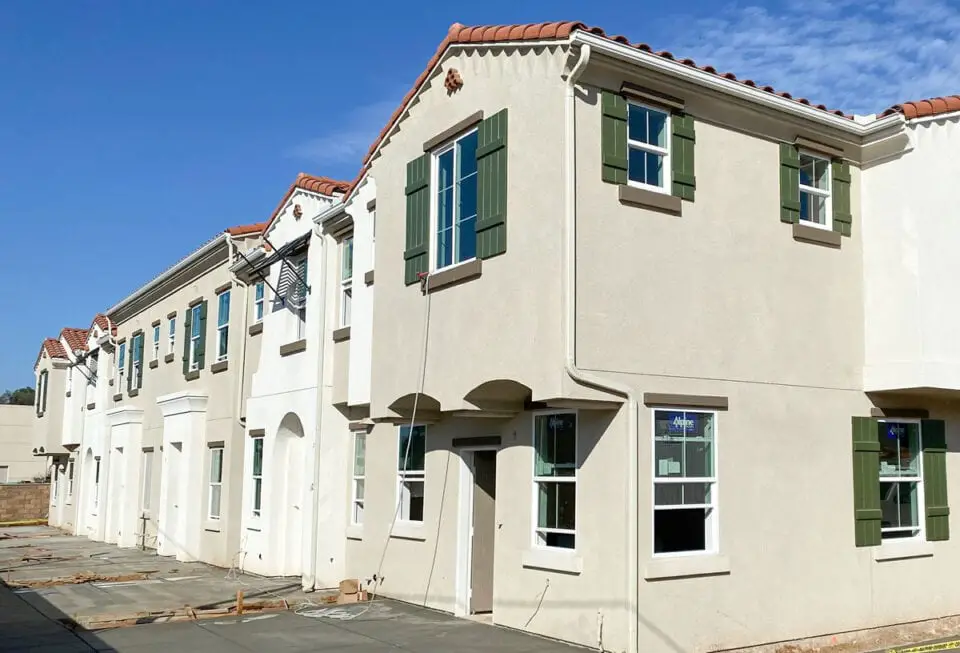OCEANSIDE — The Oceanside Planning Commission will revisit a proposed mixed-use development that has some South Oceanside residents concerned about the four-story, 54-unit residential and commercial structure situated on a less-than-one-acre parcel won’t fit well with the rest of the neighborhood.
Hallmark Development Corporation, a commercial real estate developer and a subsidiary of Hallmark Communities, submitted an application for the project to the city in December 2020, proposing to build a four-story, mixed-use development with 54 condominium units and 3,244 square feet of ground-floor commercial space on a 0.91-acre site at 1602 South Coast Highway.
Hallmark Communities is also responsible for Mission 24 in San Marcos, Daybreak in El Cajon and The Breakers in Oceanside.
The property is currently home to a 10,255-square-foot automotive service center, a showroom, garage, warehouse, a 3,896-square foot service and asphalt parking lot.
Ghetto Choppers is one of the businesses located on-site and an auto service center is located on the opposite side facing South Freeman Street.
The project would demolish the current automotive shop and other connected buildings to build the new space, which would include three ground floor commercial suites facing South Coast Highway and three levels of residential units on top of a parking garage.
According to staff, the project meets all the necessary requirements for development in the city with the exception of two design features.
The developer is requesting two waivers for these features, one for relief from a 15-foot front yard setback requirement to allow for a zero-foot setback instead, and the second for relief from a requirement to extend planting boxes or masonry planters more than two feet into the front yard and corner side setbacks.
Instead, the project plans to build raised planter boxes no higher than 42-inches high along South Coast Highway, Morse Street and the southern property line.
The project also requests a density bonus, which would allow its density to increase by 35% above the property’s maximum zoned density of one unit per 1,000 square feet. With that increase, the property jumps from allowing a max of 40 units to 54.
In exchange for the density bonus, the developer would reserve five units (11% of the overall project) for very low-income households. The remaining 49 units would be sold at the market rate.
California’s state density bonus law requires local governments to provide density bonuses to developers who commit to providing a certain percentage of affordable housing.
Along with this law, the state also requires local governments to provide an unlimited number of waivers, like the two requested for this project and prevents them from denying any waiver unless they are proven to harm public health or safety.
“It’s very difficult to deny a state density bonus project,” said City Planner Jeff Hunt on Sept. 27 when the project was first brought before the Planning Commission.
Residents met with the developer on a few different occasions to discuss their concerns about the project, including their fear of the building being too tall compared to neighboring buildings, lack of parking and architectural incompatibility.
The applicant and staff worked to redesign the project to address most of those concerns, but several residents feel like they weren’t really heard.
“A couple of little changes to a rooftop doesn’t change a box sitting on a lot,” said Colleen Balch. “It’s like fitting a size 10 foot in a size 6 shoe.”
Several commissioners were conflicted about the project. While some of the design features — including the rooftop deck for residents that would include outdoor sofas, lounge chairs, fire pits, umbrellas and barbecues for residents — appealed to the commissioners, other aspects of the project didn’t sit well with them.
“I don’t like it,” said Commissioner Robyn Goodkind. “I’m not opposed to a housing project at this corner, but I think this one is too tall, too dense and too massive, and I really oppose that setback variance.”
Dan Niebaum of Lightfoot Planning Group, representing the developer, said the project needs its fourth floor and keeping its proposed units to remain in the plans.
“Having that fourth floor is very important for the project program and keeping those units in the project,” he said. “It’s not feasible to remove that floor.”
Commissioner Jolene Hayes initially liked the project, but hearing from nearly a dozen residents’ concerns she changed her mind. She also noted the need for improved crosswalks at that location if a dense residential project would be built on the east side of Coast Highway.
Commissioner Louise Balma said though she likes most things about the project, the parking situation was an issue for her.
The project proposes 64 parking spaces for its 54 residential units (34 two-bedroom units and 30 three-bedroom units) and 11 more spaces for its commercial uses. Residents and visitors can use the commercial parking spaces during non-business hours.
The project would also install 10 EV charging stations in the residential parking and one in the commercial parking area.
As three other commissioners were absent from the meeting, the board deadlocked 2-2 to deny the project, with Goodkind and Hayes in favor and Balma and Vice-Chair Tom Morrissey opposed.
“It’s unfortunate that there are only four planning commissioners,” Niebaum said.
Because the split vote failed to approve a motion to deny the project, it will return for discussion at the Oct. 11 meeting which is expected to have at least two more commissioners in attendance.



