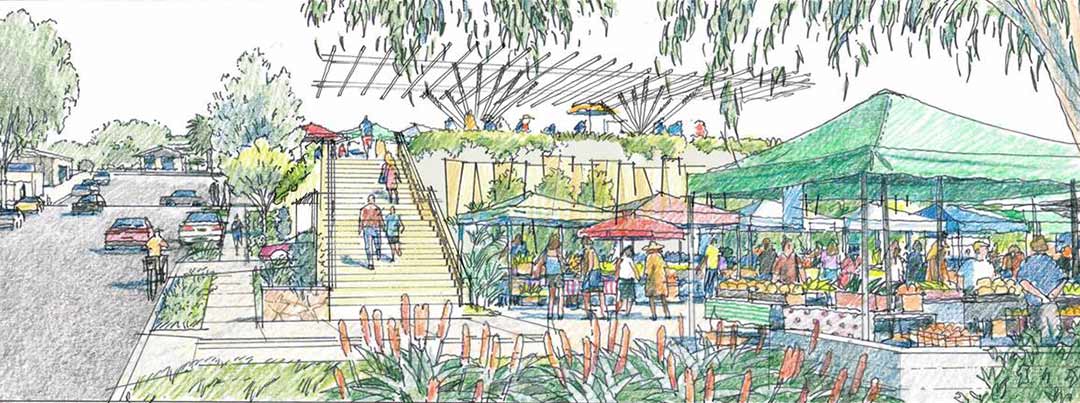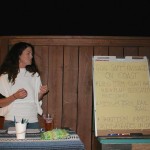DEL MAR — Light, privacy and access were the main concerns of the handful of residents who attended a Nov. 19 citizen participation program meeting for the civic center complex.
The CPP, as it is known, was established in 2010 as a pilot program to streamline the design review process, reduce costs and avoid conflicts between residents.
The required outreach process that gives neighbors the ability to weigh in on development proposals before projects go before the Design Review Board was made permanent two years later.
The recent meeting was geared toward people who live in the vicinity of City Hall, which is being demolished and rebuilt into a combination City Hall/Town Hall that will feature administrative offices, meeting rooms, a large plaza, a catering kitchen, view terraces and a parking facility and surface lot.
The design for the new buildings was adopted by City Council members last month. Architects from the Miller Hull Partnership have been reworking plans based on community input.
An early concept resulted in comments that it was too big, boxy, modern and out of character for the seaside village.
Most of the community members who have been active in the process seem happy with the approved design. But the adjacent neighbors still have concerns.
One resident at the CPP meeting said he “vehemently” opposed the proposed ingress and egress plans on 11th Street, where he lives.
Calling the process “ludicrous” and “a joke,” he accused the architects of ignoring public feedback by moving ahead with the design before the environmental impact report comments were addressed.
Mike Jobes, with Miller Hull, said his team incorporated the entrance and exit scenario based on the recommendation of the traffic engineers, who deemed it “a sensible solution.”
He said most of the traffic flow will be in and out on 11th Street because 10th Street is steep and only allows a right turn onto Camino del Mar.
Jobes also said he has heard similar concerns from people who live on 10th Street.
“Nobody wants the cars coming in and out on their street,” he said.
A 10th Street resident agreed, saying that using the roadway for ingress and egress “doesn’t seem practical.”
Planning Director Kathy Garcia said public feedback wasn’t being ignored. She said the situation was addressed in the EIR and it was determined it would not cause significant problems and no mitigation was needed.
Residents who live adjacent to the project site to the west also had concerns about lighting, which Jobes said would be controlled by timers. He said most of it will be designed for low impacts.
Others asked that the wall and plantings be tall enough so their privacy is maintained and the new view from their bedrooms isn’t Camino del Mar.
There was also some concern about the roots of a eucalyptus tree located near the parking area. Jobes said he is working with an arborist to ensure its health and safety.
Some attendees also had questions about the necessity and frequency of use of the new facility, which Jobes noted were operational issues that would be determined by City Council.
One resident said existing city facilities such as Powerhouse Community Center aren’t big enough to handle large crowds. Another reminded folks Del Mar isn’t a big city so the complex will be serving a small population.
Story poles were erected the last week of November to give residents an idea of how the new building will sit on the site.
The plans go before the Design Review Board for a formal hearing Dec. 16, at which time residents can again weigh in on the project.


