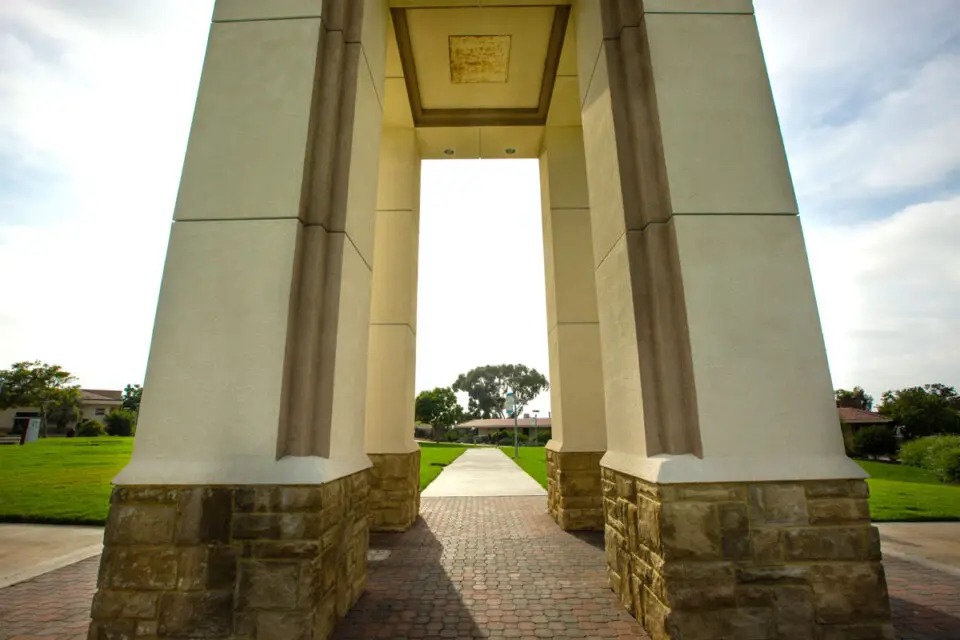OCEANSIDE — MiraCosta College has completed an 18-month renovation of the athletic track and field at its Oceanside campus with a modern walking/jogging track and a soccer/rugby and athletics field that meets size requirements for international competitions, it was announced today.
The renovation of a track first built in the early 1980s also included a 2,100-square-foot field house with ADA-compliant restrooms, changing rooms, coaches’ offices, team rooms and equipment storage.
The $9.95 million project — funded through MiraCosta’s capital improvement program using funds from Measure MM — features a California native species garden surrounding the track and an ADA-compliant pedestrian ramp.
A two-lane track is located around the perimeter of the field, intended to leverage the natural bowl formed in the topography of that portion of the campus into a small athletics complex.
“Since it was first built, the track and field have always been a popular place for students, staff and visitors to walk and jog in a peaceful location,” said Tom Macias, MiraCosta’s facilities director. “We’re really excited for them to experience the facility with the beautiful landscaping and pedestrian ramp. It’s a very engaging place to be.”
Measure MM is a $455 million general obligation bond approved by voters in 2016 to modernize aging facilities and upgrade instructional technology.
The project includes features intending to boost sustainability, including:
— Above-eye-level windows in team rooms, changing rooms and storage areas bringing controlled daylight into the interior. Large overhangs above the team room and office to protect upper windows from solar heat gain and direct sunlight;
— The field house is conditioned by HVAC split systems, controlled by the campus building management system to ensure the efficiency of utility equipment throughout the year;
— The energy-saving lighting control system can be monitored and managed remotely. This system is capable of dimming lights and cutting power completely from fixtures in unoccupied spaces;
— Stormwater runoff is directed to a modular wetland system at the lowest point of the site, which filters pollutants in the water through plant and soil; and
— The landscape is drought tolerant and incorporates native California species, intended to attract birds and butterflies to enrich the local ecology.
“We are thankful to our community for supporting Measure MM, making this unique project possible,” Macias said.
Several other projects are in the planning and development stages for the Oceanside campus. The facilities master plan for Oceanside includes the creation of several academic hubs throughout the campus. Designs are now underway for the Health and Wellness Hub — consisting of three buildings,
competition-size beach volleyball courts, an outdoor basketball court and new parking facilities.
Designs for the new student services building and the new chemistry and biotechnology building — a major component for the science, technology, engineering and mathematics academic hub are also in planning stages. A renovation of the administration building is awaiting design approval by the Division of the State Architect and construction is expected to begin in June.



