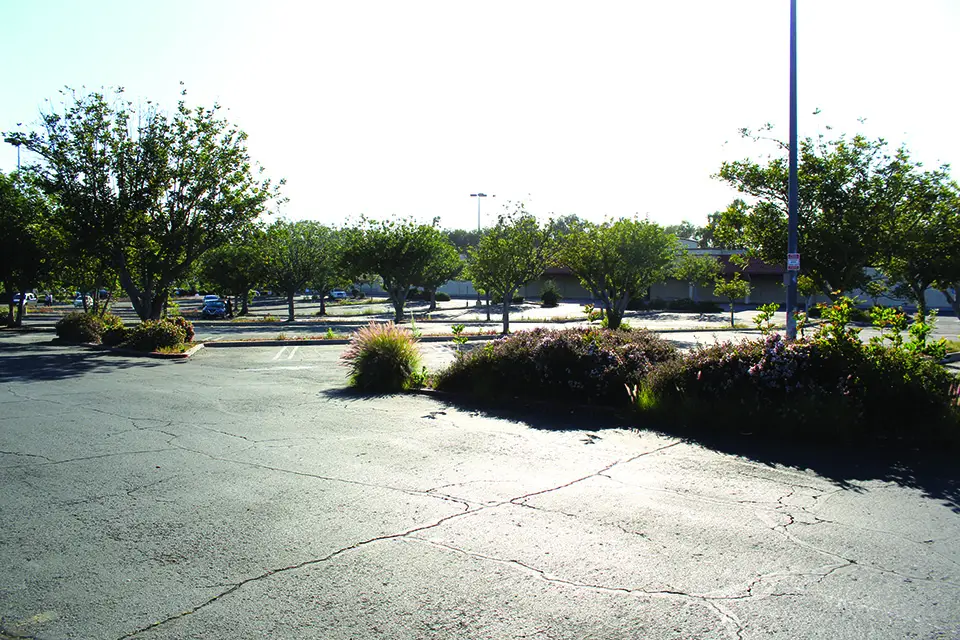VISTA — A new redevelopment proposal is sparking intrigue and concerns over how the former Burlington Coat Factory property could look.
During its April 13 meeting, the Vista City Council discussed a proposal of 256 residential units at 650 Sycamore Ave., between Shadowridge Drive and Thibodo Road, that John Conley, the city’s community development director, reported to the council. Currently, the Shadowridge Veterinarian Hospital operates on-site, while the former retail store sits abandoned and the property has turned into blight, according to the council.
Sarah Withers, development manager for Excel Property Management, which owns the property, said her company is opening the dialogue to the city and community as a way to build the vision for the property. She stressed the designs presented are concepts and the developer will take into account feedback from residents and the council.
“We’ve worked diligently to find other tenants, but with COVID and the current economic state of our country, it has been very difficult,” Withers said. “We believe a mixed-use development is best. We don’t want it to stay vacant for too long.”
According to Conley, Excel is requesting a General Plan land use amendment from general commercial to mixed use, which allows for a maximum density of 40 dwelling units per acre. The zoning change would be from commercial to mixed use.
There would be a mix of townhomes and apartments, most being one bedroom and studio apartments, Withers said.
One of the biggest concerns for the council, though, was the lack of affordable housing units presented by Excel. The council made clear it wants a range of at least 6% to 10% of any project to be affordable units; Councilwoman Katie Melendez said she prefers more than 10%.
Preliminary amenities include a clubhouse, pool, plaza, walking paths, clean-up drainage ditch and 628 parking spaces. Additionally, the concepts show nine three-story buildings to accommodate the housing.
However, no retail space was detailed in the presentation, leading one resident to say it was a loophole for the developer to exploit a mixed-use designation to pack in more housing. Other concerns included traffic, negative impacts on waterways, and water consumption for 256 units. Some said the project is not a way to solve housing insecurity and was the wrong site for this scale.
Councilman John Franklin, though, urged Withers to at least factor in the veterinarian hospital as Excel begins more thorough design plans.
Bill Martin, who sits on the board of directors for South Vista Communities nearby, said the homeowners association supports Excel submitting its application. However, he said the council should provide clear message of a high-quality property.
Currently, he said, the proposal fails to meet those goals, saying there is too much parking, while also suggesting lower density, more commercial space, additional usable open space and for-sale properties. Excel currently plans to rent the apartments and townhomes.
“While our clear preference would be for the site to be redeveloped with other new commercial or office uses, we understand the current state of commercial real estate and development does not bode well for the abandoned building on-site,” he said.
Regardless, the council stressed redevelopment is much needed as the current site has become an eyesore. They also expressed concerns about scaling back parking and traffic mitigation, although Withers said the company will conduct a traffic study.
“This is not an option for this location to remain vacant,” Melendez said. “New neighbors and new housing can be a benefit if it’s produced in a way that meets the need of the community.”



