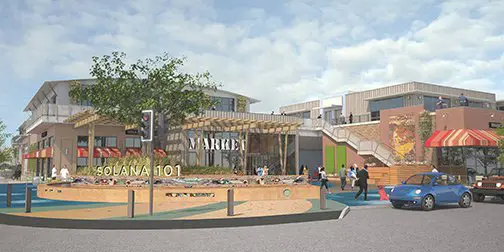SOLANA BEACH — As the city prepares to begin a draft environmental report for a mixed-use project on Coast Highway 101 and Dahlia Drive, the public has until Aug. 17 to provide input on what should be studied, reasonable alternatives and mitigation to be explored.
A notice of preparation released July 1 for a 45-day review includes a project description and potential environmental impacts.
Existing structures on the 1.9-acre site — abandoned commercial buildings, single-family homes, a mobile home park and parking lots — will be demolished and replaced with restaurant, retail and commercial office space, 31 multifamily residential units and two floors of underground parking with 341 spaces.
The proposed project includes 24,284 square feet of first-floor commercial retail space that can accommodate a specialty supermarket. Another 10,215 square feet on the ground floor is slated for restaurants and retail shops.
The second story will house three commercial office spaces totaling 14,137 square feet.
The residential component includes four two- and three-story buildings, each with four to 10 one- or two-bedroom units ranging from 650 square feet to 1,025 square feet.
Property owner American Assets is proposing to pay an in-lieu fee rather than build affordable units onsite.
The maximum building height is 35 feet. Structures will be designed in a California contemporary style of architecture, which emphasizes massing the buildings together with interlocking volumes of differing heights and widths and a variety of colors and materials.
The proposed color palette is warm earth tones with accented balconies, wooden trellises,
stone or tile finish and metal roofing. Landscaping includes a variety of trees, shrubs and groundcover, seat walls, a water feature, trellis plantings and green screen planters.
The second floor above the commercial retail area will feature a green roof with ornamental shrubs and 14 skylights. Vehicle access will be from one driveway off Dahlia.
Construction is expected to begin in the summer of 2017 and take about 18 months to complete, resulting in a finish date in late 2018.
The project was not supported by the View Assessment Commission in March after two South Sierra Avenue residents filed applications stating it would impact their views.
As an advisory board, the VAC must focus on five findings when making recommendations to City Council.
The four members present said they could not make any of them. Specifically, they said, they could not find evidence that the applicant made a reasonable attempt to resolve view impairment issues or that the project is designed and situated to minimize view impairment.
The City Council uses the commission’s recommendation when making final decisions about a project.
The notice of preparation is available on the city website. A scoping meeting, during which additional public input will be accepted, is scheduled from 5:30 to 7 p.m. July 20 at City Hall.



