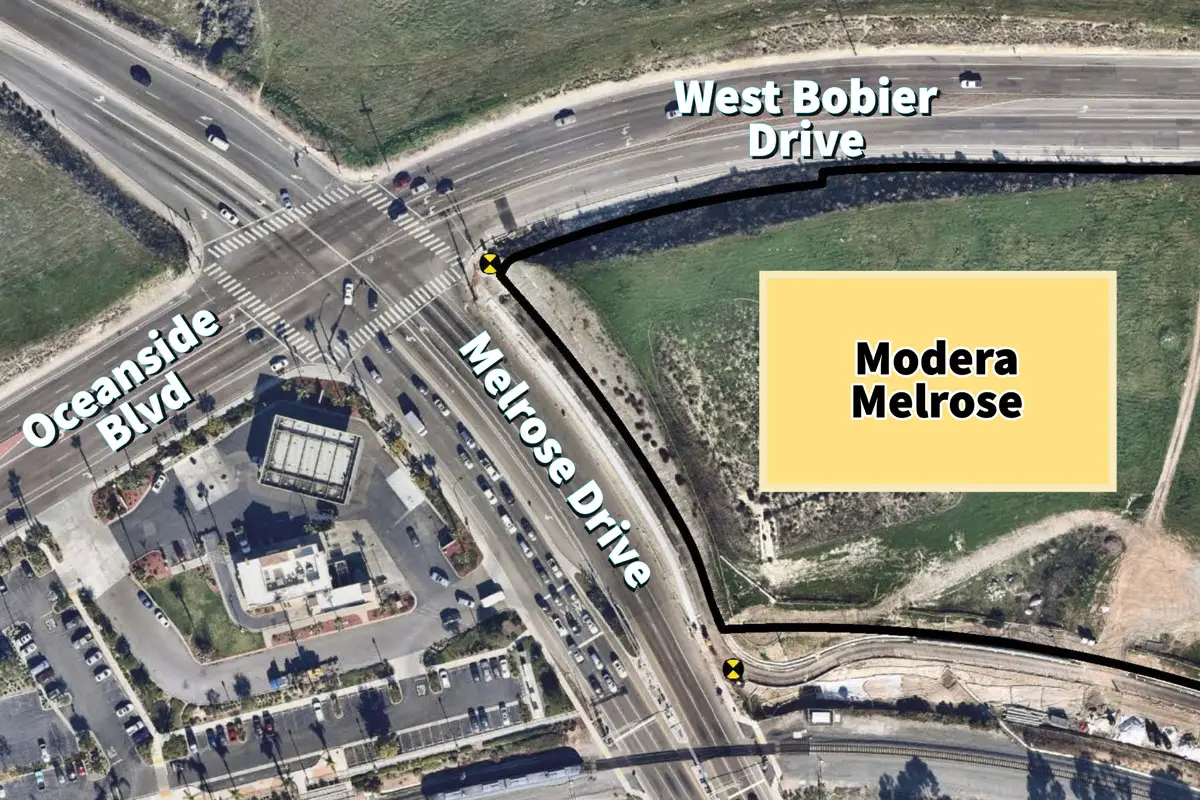OCEANSIDE — A 323-unit, mixed-use multifamily project is set to complete the buildout of a three-way intersection near the Vista city limits.
The Oceanside Planning Commission on April 10 unanimously approved a development plan and final environmental impact report for the Modera Melrose mixed-use project at the intersection of Oceanside Boulevard, Melrose Drive and West Bobier Drive.
Modera Melrose will take over 7.40 acres of hilly property where a shopping center was previously proposed and denied by the Planning Commission in 2008.
The project’s 323 units will be divided between six buildings on site, including five 4-story buildings and a single 5-story structure. The units will consist of one, two and three-bedroom homes ranging in size from just under 700 square feet for the smallest one-bedroom units and more than 1,400 square feet for the largest three-bedroom units.
Approximately 2,336 square feet of ground-level commercial space will be reserved for a potential restaurant or retail tenants.
Proposed amenities on site include a recreation area with a club and fitness center, pool and spa with surrounding shaded, private lounge areas, a barbecue area with a shade structure and a television wall for residents.
Dan Niebaum of The Lightfoot Planning Group represented the developer, Mill Creek Residential, at the project’s public hearing on April 10.
“They’ve been working on this project for a fairly long time,” Niebaum said. “They vetted the site very thoroughly before bringing this forward and took their time to develop a quality project that would be appropriate on this site.”
Niebaum said Mill Creek Residential is one of the “most respected multifamily developers” in the nation. One of its more recent projects includes Modera San Diego, a 368-unit multi-residential development project currently underway.

Under city zoning ordinances, the project would have a maximum density of 215 units, however as a density bonus project proposing to restrict 15%, or 33 units, as affordable housing, state law allows for up to 323 units.
Density bonus projects are also allowed to ask for additional incentives, concessions or waivers to help maximize the cost of building affordable housing, according to City Planner Sergio Madera. The developer did not request any incentives or concessions but sought several waivers on setbacks, building height, parking and open spaces.
The project intends to build 526 parking spaces, with eight reserved for commercial space. Under normal city conditions, a project that size would require more than 600 parking spaces. However, its proximity to the Melrose Sprinter Station could have limited that number to as low as 170 spaces.
Located on the southeast corner of Melrose Drive and West Bobier Drive and directly east of the Melrose Sprinter Station, the project is located in a smart growth opportunity area of the city. Smart growth is defined as compact, efficient and environmentally sensitive urban development that utilizes more public transit resources.
As part of its adopted Climate Action Plan, the city has a goal of developing 550 units in smart growth areas by 2024. With the recent approval of Modera Melrose along with the approval of the 295-unit Ocean Creek project earlier this year, located directly next to the Crouch Street Sprinter Station, the city is set to surpass that goal by 68 apartments for a total of 618 units approved in smart growth areas.
Construction of Melrose Heights, a mixed-use development with 33 single-family homes, 268 townhomes and 20,000 square feet of commercial retail, is currently underway across the street from the Modera Melrose site.
While commissioners appeared generally supportive of Modera Melrose, they wanted to see developers make a better attempt at creating an alternative pedestrian access point to the nearby sprinter station as well as the adjacent Inland Rail Trail. As proposed, the project only offered one entrance and exit for all modes of transportation at the traffic-signalized intersection of West Bobier Drive and Sports Park Way.
“I like the idea of another exit point,” said Commissioner Kevin Dodds, who noted his concern about children’s safety with only one entry and exit point.
Commissioner Louise Balma noted that the single entry and exit point was inconveniently far from the sprinter station and rail trail, given the project’s proximity to those amenities.
Some of the public’s concerns about the project had to do with additional greenhouse gas emissions from the construction as well as impacts on local wildlife, the environment and potential traffic issues.
Madera explained that although the environmental impact report found the project could create potentially significant impacts on air quality, biological resources, cultural resources, geology and oils, noise, transportation and tribal culture resources, mitigation measures taken reduced the impacts to below a level of significance, thus not resulting in any significant impacts to the environment after all.
If the public appeals Modera Melrose, the project will go before the City Council for final consideration.




