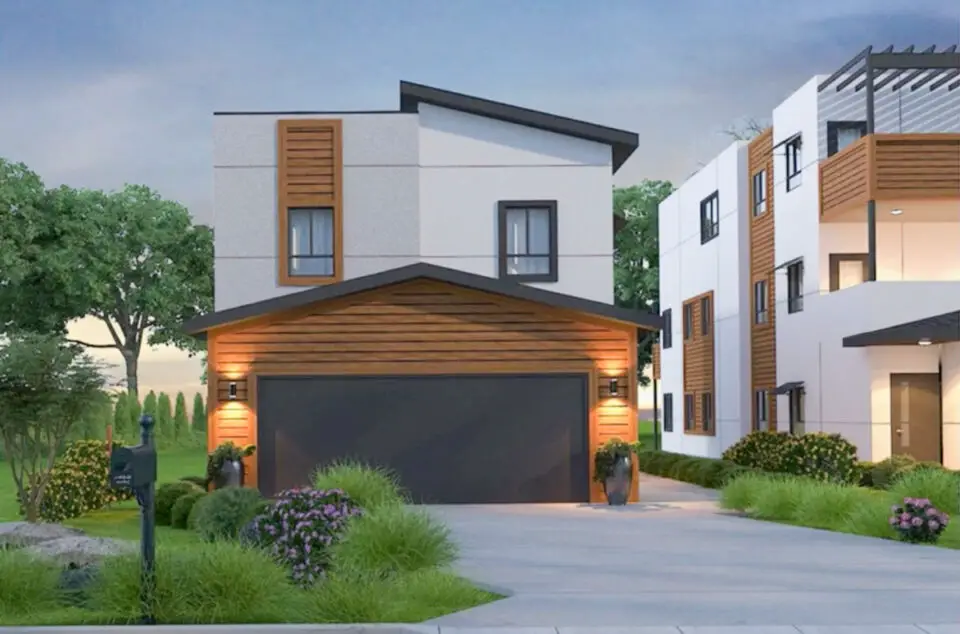OCEANSIDE — In a rare move earlier this month, the Oceanside City Council denied a 13-home density bonus project in the Loma Alta neighborhood.
Following the Planning Commission’s reluctant approval of the project in October, the council granted an appeal of the Loma Alta Terraces residential development on Jan. 10.
Density bonus projects are typically challenging for councils and commissions to deny due to the state law requiring a specific, adverse impact on the health and safety of the neighborhood, which is not easy to prove. Often, a density bonus project will get approved even if it is unpopular among residents and city leaders.
Loma Alta Terraces proposed to subdivide a 2-acre parcel into 13 lots and develop single-family homes on each, reserving one for a very low-income household between Loma Alta Drive and Crouch Street, approximately 150 feet south of Walsh Street.
Eleven units would have been 3,203 square feet, three-story structures with four bedrooms, five bathrooms, and a three-car garage. The remaining two other homes would have been two-story, 1,600-square-foot structures with five bedrooms, two bathrooms, and a two-car garage.

A two-story home reserved for a very low-income household allowed the proposed project to exceed the city’s base density of 4.36 units per acre under the state’s density bonus law.
Scott Darnell of Darnell Capital Management, the project’s San Diego-based developer, said his company strives to increase the region’s workforce housing stock with Loma Alta Terraces and other similar projects.
Density bonus projects are also allowed to waive city development requirements. The project proposed some significant changes, including requesting a minimum lot size of 2,700 square feet as opposed to 10,000 square feet, a minimum lot width of 27 feet instead of the standard 70 feet, plus far smaller setbacks, less landscaping, and a maximum height of 39 feet instead of 36 feet.
The project also proposed one concession to development standards, opting to forgo the city’s underground utility requirement for new developments.
Residents in the area largely disapproved of the project because they believed the large, mostly 3-story homes were too tall and too close to one another to be safe from a fire threat. Many also felt the compact neighborhood with only one entry point would have made it difficult for residents to evacuate during an emergency.
“Fire danger is very real in the neighborhood,” said Glenda Kimbrel, a neighbor to the proposed project, who cited a recent home fire that still caused damage to a neighboring home that sits much farther away than the project’s proposed distances between homes.
“If we lived in one of those proposed houses, we surely would have been in imminent danger of putting neighbors at risk should one house catch fire,” Kimbrel said.
The appeal, filed by resident Link Ladutko, cited many of these alleged safety issues along with other concerns, noting the project was out of character with the rest of the neighborhood and would have negatively impacted local traffic, caused pedestrian safety concerns, increased stormwater runoff and lacked privacy given the small distance between homes.
Both the city and the developer responded to these concerns, noting their plans to improve Loma Alta Drive by installing curbs, gutters, sidewalks, and road widening for street parking. Staff also mentioned the project would only create about 130 average daily trips and wouldn’t significantly increase traffic.
Both city staff and the developer noted several of the concerns listed in the appeal are not “specific adverse impacts,” which state law dictates is needed to deny a density bonus project.
“Neighborhood character and privacy are not valid reasons to deny the proposed project,” said City Planner Dane Thompson.
Regarding fire safety, Tim Hutter, an attorney representing the developer, said the newly constructed homes would feature state-of-the-art, fire-resistant materials and prevention measures. He added that the 3-story element, which several residents noted could prove dangerous in a fire, was also a non-issue.
“The idea of a 3-story building being unsafe based on any written standard is just not going to be supported,” Hutter said.
Hutter also responded to concerns about fire threats due to the project’s request not to use underground utilities, including power lines.
“If the city were to underground all poles, it would make it safer, but one is not going to make an impact, especially when to do that, another power pole would have to be put up down the street,” Hutter said.
In the end, Councilmember Peter Weiss proposed to grant the appeal, effectively denying the project, by suggesting that its private road’s 16% grade surpasses the 12% maximum as the specific, adverse impact necessary.
For Weiss, the proposed grade was far too steep to be safe. The rest of the City Council unanimously agreed.
Mayor Esther Sanchez, who said she was “disgusted” by the project, said the plan was one of the “worst treatments” of an Oceanside neighborhood she has seen and would have caused the city more problems down the road.
“All of these waivers… all they’re doing is transferring these requirements to the city,” Sanchez said. “The city someday is going to have to deal with all of these impacts, all of them.”




