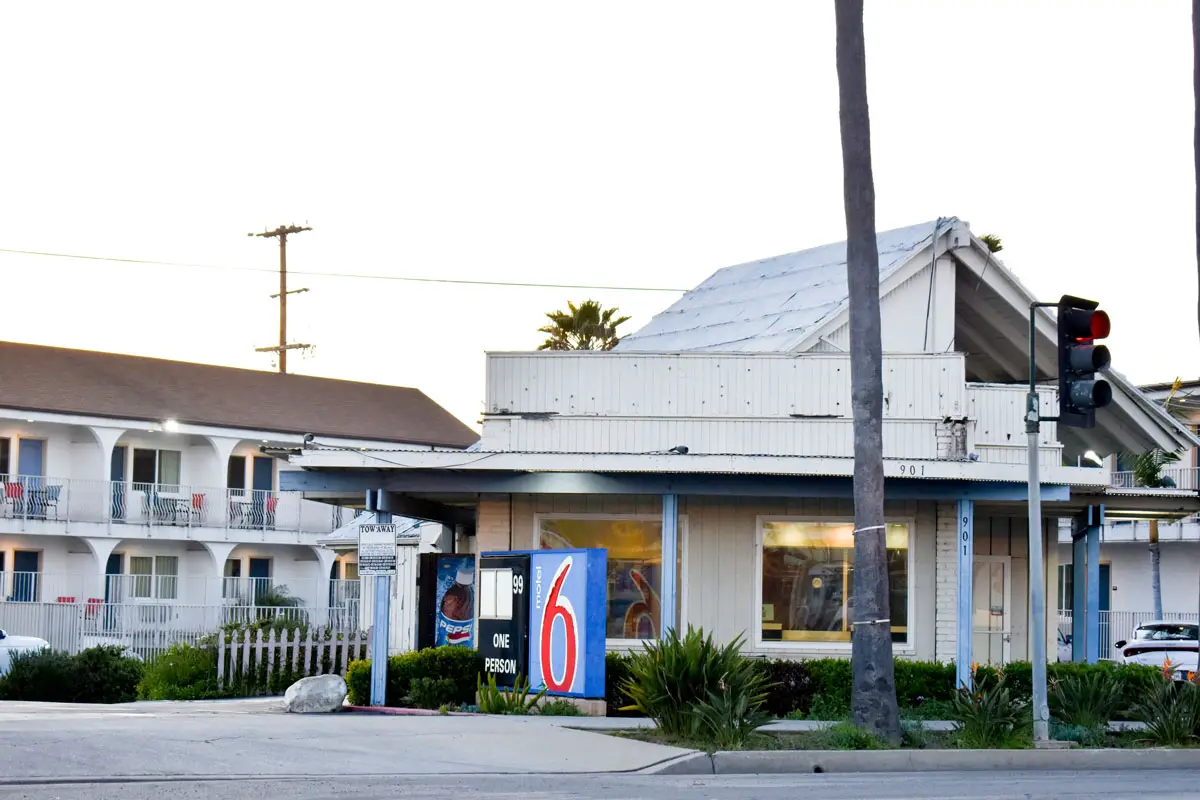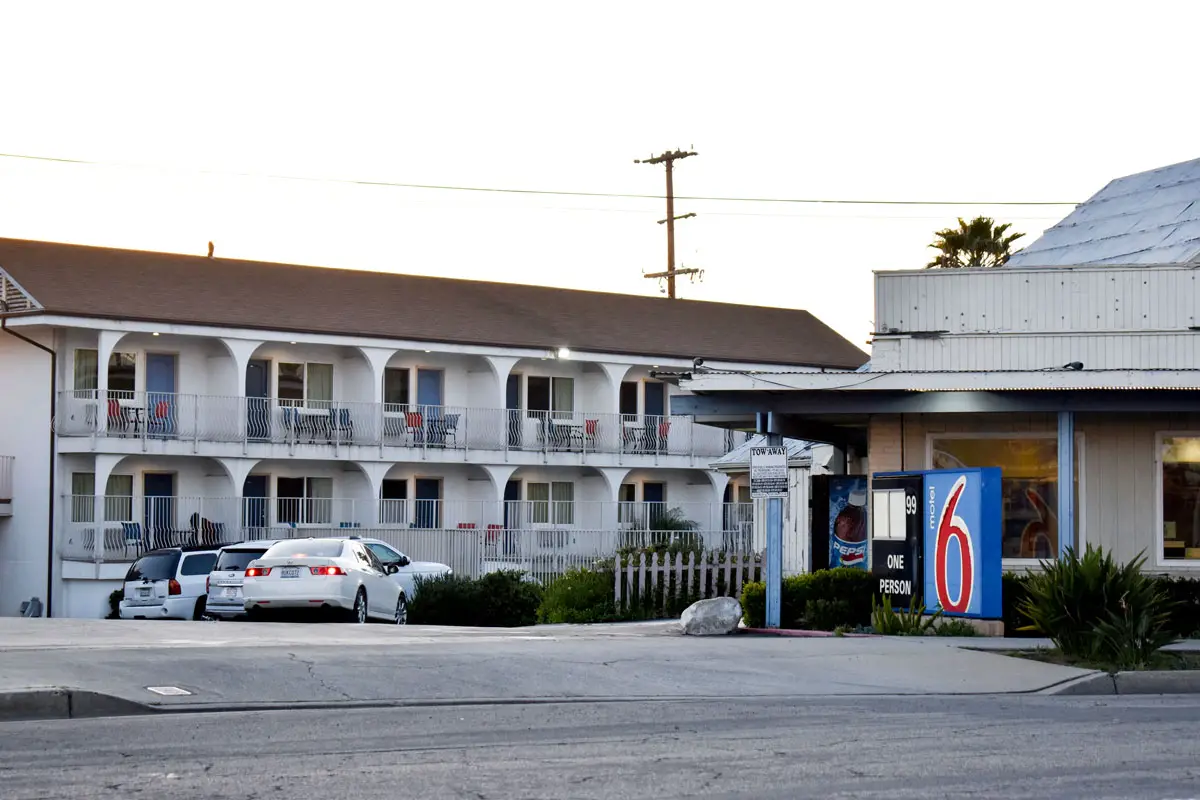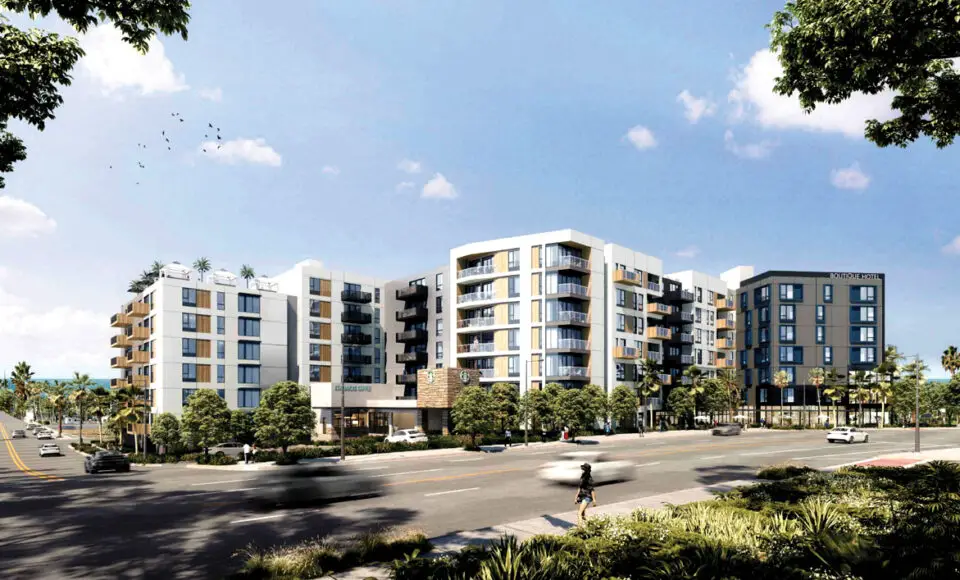OCEANSIDE — The Downtown Advisory Committee voted on March 27 to recommend approval of Modera Neptune, an eight-story mixed-use project to replace the former MiraMar Restaurant and Motel 6 along North Coast Highway 101.
The development, a 360-unit apartment complex and 62-room hotel, is proposed for the 1.72-acre site at 815 North Coast Highway 101, directly across from one of the most northerly gateways into the city.
Earlier this year, the Oceanside City Council increased the inclusionary housing requirement to 15% and set a density cap of 86 dwelling units per acre in the downtown area, but these changes are not applicable to the project.
Developer John Colletti, who submitted the Modera Neptune application in 2022, said the project will include a “significant variety of home plans” to “accommodate a wide spectrum of affordability levels.”
The project will comprise 260 one-bedroom, one-bathroom apartments ranging between 558 and 1,067 square feet and 100 two-bedroom, two-bathroom units between 854 and 1,326 square feet. Thirty-six units— 26 one-bedroom and 10 two-bedroom — will be reserved for affordable housing, or 10% of the total.
“By offering a range of housing options, we hope to attract renters looking for a premier living experience in Oceanside’s flourishing downtown neighborhood,” Colletti told The Coast News via email.
Colletti said the affordable units will be mixed throughout the project and completed with similar finishes as the market-rate apartments.

The project proposes a three-story subterranean parking garage with 493 parking stalls for the hotel, apartments and guests. Access to the garage will be on Neptune Way through a gated entrance 80 feet from the road to accommodate a line of cars entering.
Other amenities include more than 10,000 square feet of common open space within a central courtyard and rooftop pool deck, plus clubhouse rooms, a fitness area and a swimming pool room with more than 6,000 square feet of area. The hotel will include a lobby, lounge and wine bar.
Modera Neptune will have a modern, contemporary coastal architectural theme, with various colors and materials consistent with other downtown buildings. The ground-floor hotel lobby and residential amenity spaces will have glass facades, high ceilings, and metal canopies along the street frontage.
Building materials will include stucco walls, architectural louvers, horizontal and vertical fiber cement lap siding to give it a wooden appearance, and glazing with shades of gray, blue, white and other earth tones. Other features include balcony projections, decorative metal and glass balcony rails, window canopies, recessed openings and varied window treatments.
As a density bonus project, the developer has asked for 19 waivers of city development standards, including setbacks, height, parking space size, landscaping and others. By including affordable units, density bonus projects enable developers to increase the density of a project more than what would otherwise be allowed under city limits with the inclusion of affordable units.
The developer has also applied for a conditional use permit for the hotel portion of the project.
Despite current economic challenges with financing hotels, which recently led the Seagaze apartment project developer to switch its hotel rooms for additional apartments, Colletti said the hotel component fits the mixed-use entitlement requirements for the project.
“Although the hotel component will be a challenge to finance, we’re hopeful its relatively small size of just 62 rooms will encourage future interest,” Colletti said.

The Downtown Advisory Committee ultimately voted to approve recommending the project in a 7-1 vote.
Committee member Scott Ashton, who also serves as the CEO of the Oceanside Chamber of Commerce, believes the project will be a welcomed change to that area of the city and particularly the site itself.
Ashton described the current state of the site as a “problem property,” with a vacant restaurant and a high volume of police calls for criminal activity at the existing hotel, which would be demolished if the project is approved.
“This is an incredible improvement to a major gateway for our city,” he said. “It’s also addressing the need for housing, which is a big priority, and will provide a big dent in our Regional Housing Needs Assessment.”
The city’s Local Coastal Program requires that the city maintain a minimum inventory of 375 low-cost hotel and motel rooms. The city currently maintains 484 low-cost hotel or motel rooms in its coastal zone, including the existing 62-room hotel.
Since the city’s inventory exceeds the required minimum number of rooms, the project will not be required to provide low-cost rooms for hotel guests. City staff said the hotel has a design similar to economy lodging and will not likely charge higher room rates.
Ashton said some residents were concerned about traffic, particularly involving the hotel, given the city’s plans to eventually install a traffic circle at that intersection of North Coast Highway.
Colletti said that the hotel drop-off point was moved approximately 50 feet north outside of the intersection on Coast Highway in between the project’s property and the Best Western.
Committee member Jesse Abril was the sole vote against recommending the project, and Vice Chair Heather Manly was absent from the vote.
Abril expressed apprehension over the hotel drop-off location, noting its proximity to the road and the absence of a left-hand turn or roundabout.
“It’s a weird spot,” he told The Coast News. “I could see somebody getting hurt.”
Abril also finds the 19 waivers of development standards excessive and questioned the project’s proposal to forgo street improvements along Coast Highway as one of its density bonus incentives.
Additionally, he seeks clarity on which local trade unions will be involved in construction and whether they will receive prevailing wages.
If the council approves the project, the developer hopes to begin construction in 2025.



