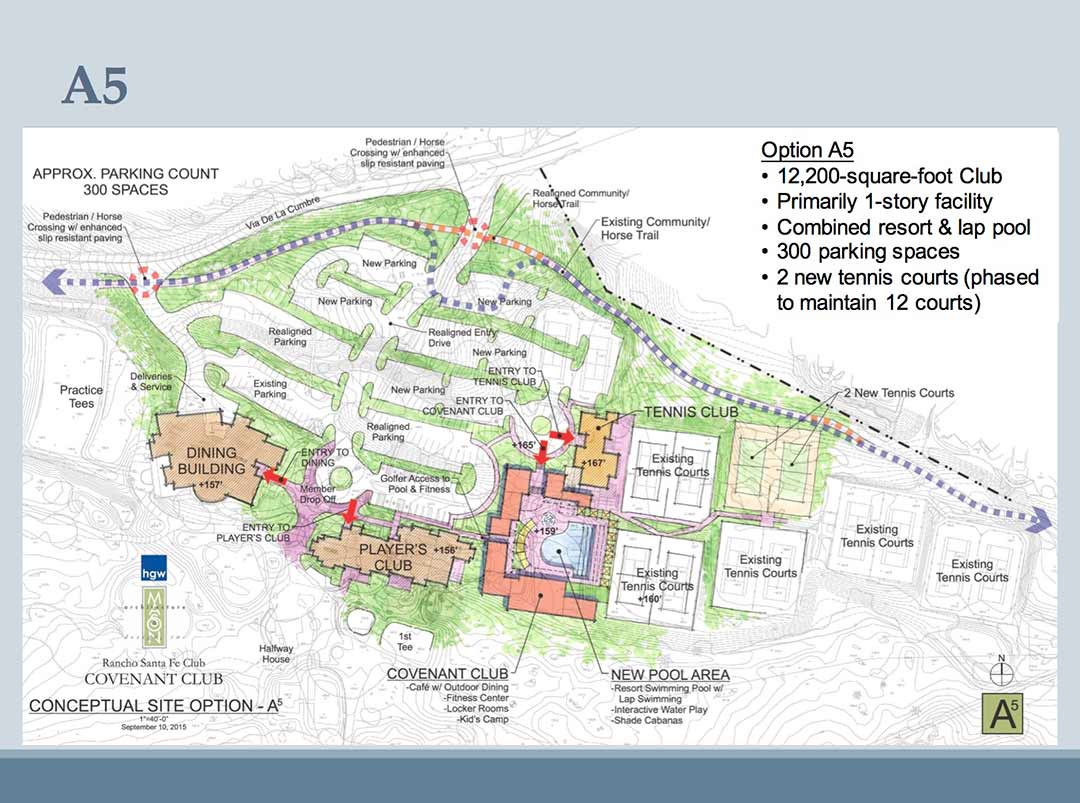RANCHO SANTA FE — On Oct. 13, the Covenant Club’s Design Subcommittee held a meeting in order to provide direction for its architectural design concept.
From the design concept, it’s estimated that the facility will stand at roughly 12,200 square feet with a combined resort and lap pool, be a one-story facility, have approximately 300 parking spaces and phased to maintain 12 tennis courts.
According to Larry Roberts, associate planner at the Rancho Santa Fe Association, 13 members of the Design Subcommittee along with architects took part in the meeting. Roberts and Bill Overton, the Rancho Santa Fe Association manager, were also on hand.
Roughly 40 members were in attendance at the Golf Club for the meeting.
Roberts said one of the meeting goals was to vote on a recommended site plan. Various alternatives were presented during the presentation and concept A5 took majority of the vote for further design refinement.
Design alternative A5 places the proposed Covenant Club and pool in the vicinity of the Players Club and Tennis Club.
Eleven voting members of the committee were present and two abstained.
The recent independent surveys from the Tennis Club and Golf Club regarding the proposed Covenant Club have morphed into a passionate debate.
From the onset of the Covenant Club idea, input from the Golf and Tennis clubs was incorporated.
“The Golf Club has had a key role on the Design Subcommittee from its inception. It’s unfortunate that some Golf Club representatives and members have elected to not follow the process authorized by the community vote and not provide tangible input or comments on the potential design alternatives,” said Covenant Club Design Subcommittee Chair Jerry Yahr.
Yahr also expressed his opinion on the Golf Club’s independent survey, which was filtered to its members.
“It seems clear the survey did not intend to seek meaningful input on the site plans but rather was used as an attempt to solicit as many opponents as possible by offering a ‘none of the above’ option,” he said.
Yahr continued, “Nevertheless, of those members who did consider the two site options, Site A was the favorite and was the location ultimately chosen by the Design Subcommittee.”
From the start, the subcommittee also wanted Tennis Club representatives to participate and weigh in with their viewpoints. As well, an independent survey also went out to its members weeks ago.
“The Tennis Club has participated on the Design Subcommittee from the beginning. As it relates to the Tennis Club survey it appears that several members of their Board chose to issue a survey that did not intend to seek meaningful input but was an attempt to derail the process. We understand that even its own board is split in their opinions of how this controversial survey was crafted,” Yahr stated. “That said representation from the Tennis Club ultimately helped shape some of the key planning decisions leading up to the Oct. 13 committee meeting. Despite the survey, they presented tangible feedback that was incorporated into the various potential site plan designs.”
According to the Association’s communications manager Christy Whalen, even with the nine yes votes, and two abstentions, there were no negative votes cast. Of those that voted, the design concept was unanimous.



