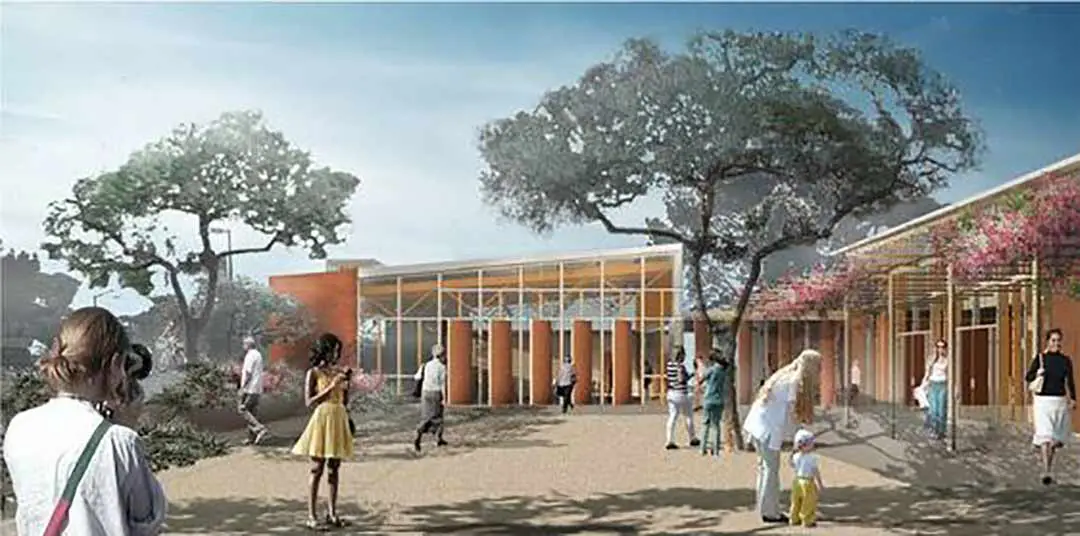DEL MAR — As the civic center complex that will replace City Hall continues to take shape, the Design Review Board had its first official opportunity Aug. 26 to weigh in on early design plans.
Comments from board members and residents, along with a video response from the architect, were presented during the Sept. 8 council meeting. Feedback was mixed.
DRB members like the placement of the town hall at the corner of 10th Street and Camino del Mar. They support the internal garage circulation to reduce potential traffic impacts on the streets but said the parking ingress and egress and circulation along 10th and 11th streets could result in traffic and congestion and public safety concerns.
They praised the site plan, a proposed breezeway, the expansion potential for the town hall and the open westerly views through the lobby and at the plaza.
There were concerns about the bulk and mass of the south elevation of the TV studio and sound, light, noise, heat and fumes impacting the residential area from the surface parking lot and garage.
They said the overall design was too boxy and contemporary and suggested blending old and new architectural designs but not necessarily mimicking them.
Other recommendations included closing the upper level of the parking garage and adding a wall along the west edge of the parking lot.
Residents who attended the August DRB meeting shared similar comments and concerns.
At the Sept. 8 council meeting resident Jim Watkins said the architects should try to blend elements of historical structures such as L’Auberge Del Mar, Del Mar Plaza, the church, library and train station, Powerhouse Community Center and the historic Rock Haus.
He said those buildings combine Craftsman-style architecture, unique scale, “beautifully articulated roof lines” and an “elegant use of” wood, bricks and stone to show the softness and charm that defines Del Mar.
He said the first design presented by The Miller Hull Partnership was not warm and welcoming, didn’t respect the city’s history and was out of character.
“Appropriate for Los Angeles, perhaps, but not Del Mar,” Watkins said.
In his video response principal architect Mike Jobes didn’t disagree with many of the comments.
He said the feedback is “an indication of a very healthy public process.”
“It’s exactly where we normally are at this point in the process and we feel very comfortable with where we are,” he said, stressing the proposed plans are in the very early stage of the design process.
“We (haven’t) got the village character nailed yet and we understand that,” he said, adding that several residents indicated the current design is too boxy, sterile and institutional and doesn’t fit into the village character well enough yet.
“We hear that and we actually agree with that and we understand it,” Jobes said. “That’s what the design development stage of the design process is all about. It’s a long process and it takes a lot of community input and a lot of time on our part to get it just right.”
He said his team has been looking at the roof expressions and historical precedents in town to find ones that will apply best to the civic center. They are also looking around the city for the appropriate materials and articulations.
He also agreed the corner of 10th and Camino del Mar “needs improvement.”
“We really want to find a way to respect Del Mar’s past without mimicking it,” he said. “We’ve been directed by DRB to do that. We think that’s just the right place to be — a healthy respect of the architectural history of Del Mar and the village character that’s there but then adding to it and improving it into the future to really bring out a building that is of today and of now for Del Mar as well.”
Residents can provide input at any council meeting and a workshop planned for Sept. 28. The draft EIR is currently available for review and public comments.
In other City Hall project news, council members said the city should explore a comprehensive plan to underground utility poles and wires as part of the project if the budget allows. Street improvements in the area should also be completed at the same time.
The architects are designing the new buildings to an increased level of sustainability identified as Cal Green Tier 1, which is more stringent than what is required by the Del Mar municipal code.
With that in mind, council members agreed to forgo obtaining LEED certification from the U.S. Green Building Council, opting instead to spend the money on sustainable features.
According to the staff report, early budgets for the replacement project included $375,000 for the certification.
Mayor Al Corti said “$375,000 for a plaque is a waste of money.”
“Let’s spend the money on a more sustainable building,” Councilman Don Mosier said.
“It seems like it’s a better use of our money,” Councilwoman Sherryl Parks said.
“For $1.75 I’ll make you a beautiful green certificate and we’ll hang it on the door and spend the other $374,999 on actually doing some good,” Councilman Dwight Worden said.

